Home / Visit Knepp / Accessibility Guide
VISITING KNEPP ACCESSIBILITY STATEMENT
This access statement does not contain personal opinions as to the suitability of our site for those with disabilities but aims to accurately describe the facilities and services that we offer all our visitors.
Walkers
Knepp is a pioneering rewilding experiment on private land, putting nature in the driving seat to restore biodiversity and help climate change. It is therefore a very dynamic landscape and the variety of terrain you can encounter ranges from restored floodplains and water meadows to ancient woodland and thorny scrubland.
We have 16 miles of public and permissive footpaths within the rewilding project. The variety of environments, weather, our heavy clay soil (the reason we gave up farming) and the impact our wild animals have on the landscape can make walking here difficult. Sometimes pathways, especially where narrow, can be encroached upon by thorny scrub and nettles. We do our best to keep the main pathways clear but in the growing season we are not always able to keep up with the vegetation.
Please always stick to footpaths and give our free-roaming animals plenty of space. If the animals are on the footpath, please feel free to step off the footpath and walk around them. On no account approach the animals or try to pet or feed them. These are wild-ranging animals, and we need to encourage a flight distance for their own safety and well-being.
We ask all visitors to plan ahead and take the prevailing weather conditions into account. The tiniest bit of rain will create mud on our land! Take care to wear appropriate footwear – wellies in the slightest bit of wet, or walking boots with good ankle support to cope with our uneven terrain.
Currently, we only have hard-standing on about 6.5 miles of our footpaths.
You can download a map showing our suggested footpath routes here.
You can download a map showing our paths with hard-standing here.
Dogs are welcome but please always keep them under close control. If they are not able to return immediately when called, and especially if you think they might be tempted to chase deer, cattle, ponies, pigs, rabbits, birds, or any other wildlife, please keep your dogs on a lead. Please do not allow your dogs to swim in lakes or ponds as this will disturb our wetland birds and many topical flea treatments are bad for aquatic life.
Walkers

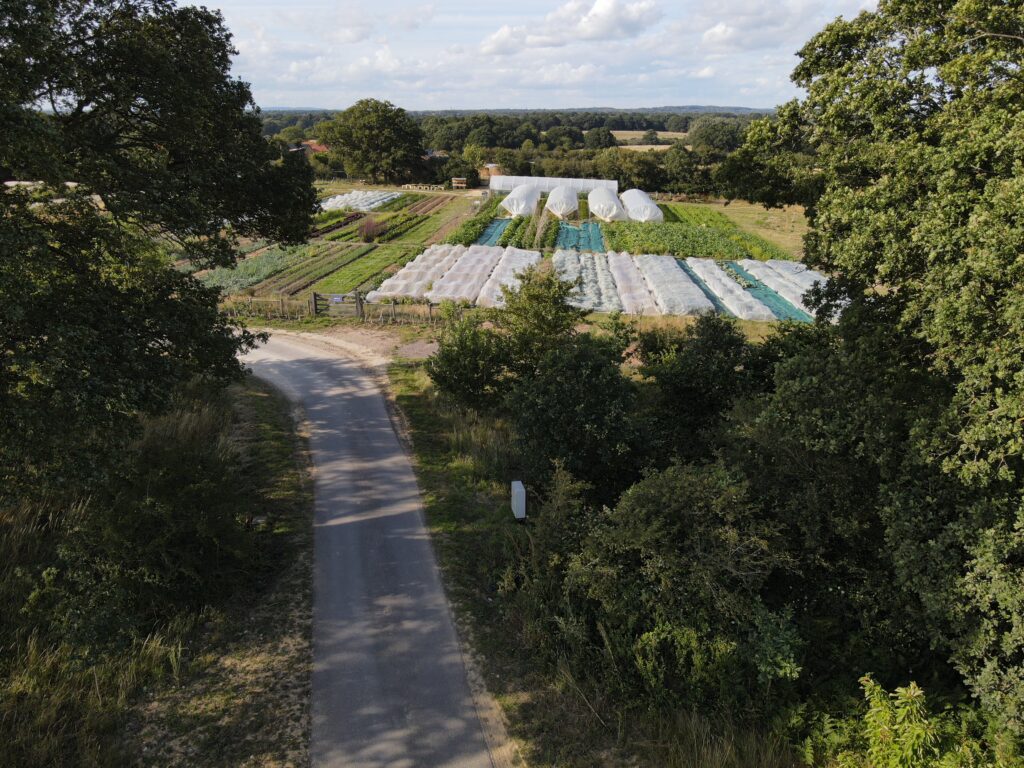
Knepp Wilding Kitchen & Shop
Worthing Road
Dial Post
RH13 8NQ
W3W ///hints.suppose.ballparks
The car park for walking visitors is located at the Wilding Kitchen & Shop. Opening times 7am-7pm.
The car park is reached by exiting the A24 at the Dial Post exit , 2 miles south from Buck Barn crossroads and 4.75 miles north from the Washington roundabout. You can exit from both the north and south bound carriage way of the A24. Signage will direct you down a tarmac drive to the car park.
The car park is free for visitors, though we invite a £5 donation to help us maintain the footpaths and public access to the Estate. There is capacity for at least 150 cars , with 8 designated disabled parking bays closest to the Shop.
The surface of the car park is 20mm Cotswold stone, with additional parking of stabalised turf.
There are two electric car charging points in the car park, providing four 7kW charging points. We also provide lockable bicycle racks.
Unfortunately, due to the size of the car park we do not allow coaches unless by prior permission. We are unable to accommodate overnight stays in campervans or motorhomes.
A dog washing facility is available, near the entrance to the shop. The dog wash facilities cost £3 for 3 minutes with shampoo and conditioner treatment washes available.
The Wilding Shop
From the car park there is level access into the Wilding Shop, with ramped access on a compacted gravel path which curves around the outside of the shop building to the Wilding Kitchen courtyard below. This path is suitable for wheelchairs, mobility scooters and buggies.
The Wilding Shop, a converted modern farm building, has manual glazed double doors each being 102cm wide, with a smooth single level concrete floor throughout. It is an open plan shop with a smooth concrete surface and good access throughout.
The exit through the shop to the courtyard is through a matching set of manual glazed doors. Outside, there is a terrace with a wide set of 9 steps with handrails leading down into the courtyard. There is a compacted gravel wheelchair-accessible path that leads from the terrace to the courtyard.
Wilding Shop & walkers’ toilets


A wheelchair-accessible toilet is located immediately to the left as you exit the shop, on the terrace between the shop and the Wilding Kitchen courtyard. It has a manual wooden door 85cm wide and a tiled floor. It also contains a foldaway baby-changing station.
There are two additional unisex toilets just around the corner from the accessible toilet.
The Wilding Kitchen courtyard, café, and restaurant
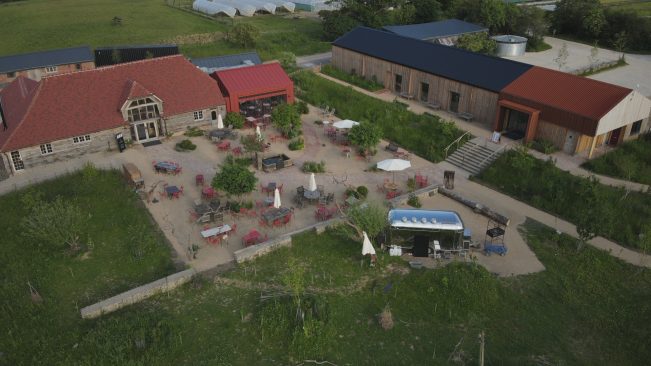
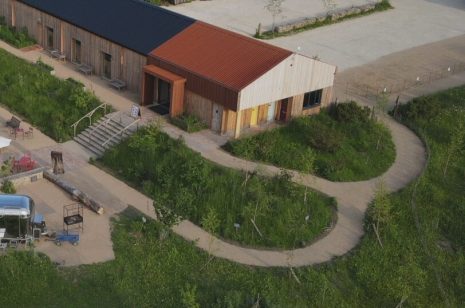
The Wilding Kitchen is a large, converted 18th century barn with a courtyard seating area outside. The courtyard surface is a mix of brick paving and compacted gravel. There is a variety of seating options and tables suitable for outside sitting and eating in fine weather.
The entrance to the Wilding Kitchen café and restaurant is through manual glazed double doors each being 102cm wide. Like the shop, it has a smoothed concrete floor but also has a gradual, wheelchair-friendly ramp leading down to a lower level and the toilet area. There is a variety of seating options including benches and chairs in the café area. In the restaurant area there is a more formal arrangement. Wheelchairs can be easily accommodated in both. We are unable to offer any facilities to borrow a wheelchair or a mobility scooter.
Wilding Kitchen Toilets
There are four independent unisex toilets, a urinal, and a wheelchair accessible toilet on the lower level of the Wilding Kitchen, accessed via a gently sloping ramp on the lefthand side of the building. This ramp leads via a short corridor into a vestibule where the accessible toilet is located. It has a smooth concrete floor and a manual wooden door 87cm wide.
The accessible toilet also contains a foldaway baby-changing station.
Market Garden
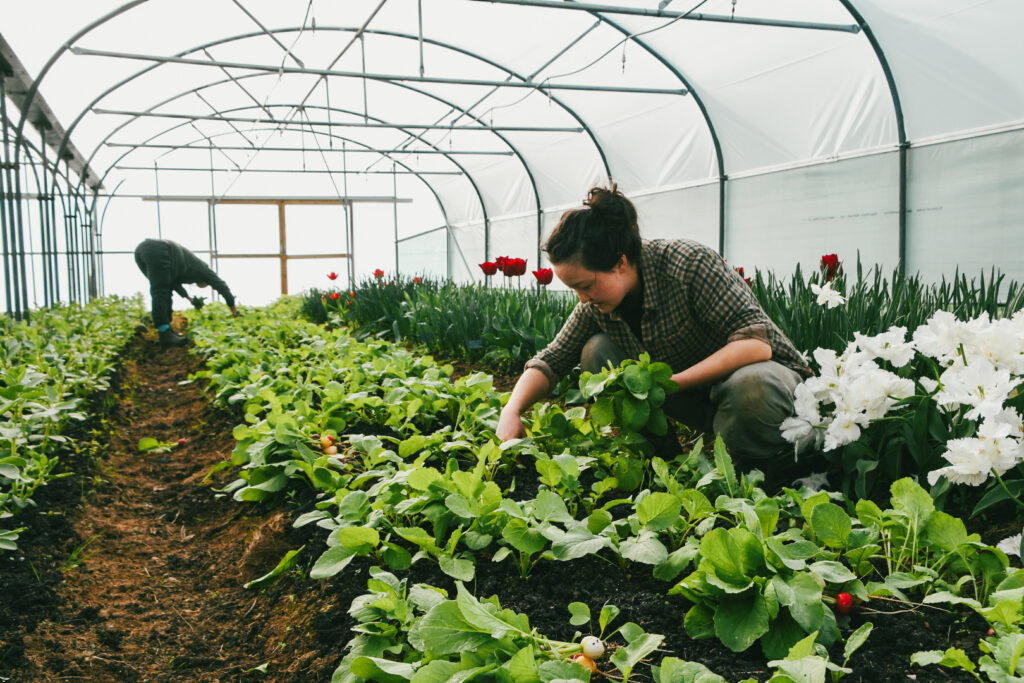
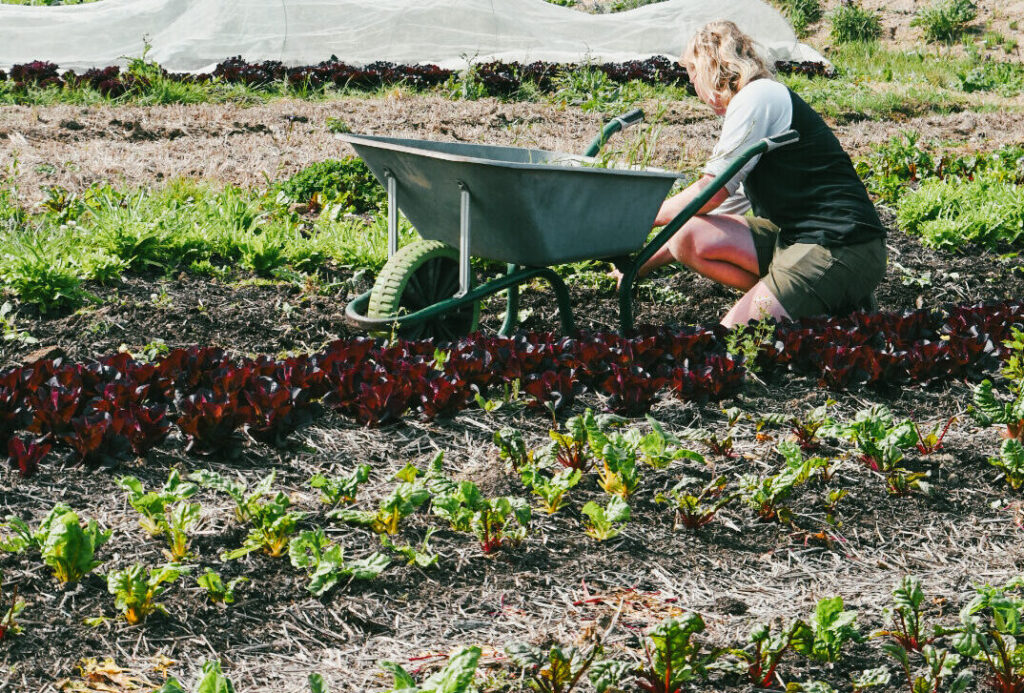
Located opposite the Walkers’ Car Park, close to the Wilding Shop, the Market Garden is a working garden supplying produce to the Wilding Kitchen & Shop. It is not open to the general public and is only accessible on one of our guided tours.
If entering on a tour, you will be accompanied by one of our garden guides. The Market Garden is accessed by an 135cm wide manual wooden gate. The terrain is rutted, uneven and affected by the weather meaning that sturdy shoes/walking boots with ankle support are required. There are a variety of paths ranging from wide compacted gravel tracks to narrow grass paths.
Safaris & Accommodation
Knepp Wildland Safaris
New Barn Farm
Swallows Lane
Dial Post
West Sussex
RH13 8NN
W3W ///gangs.carefully.decoder
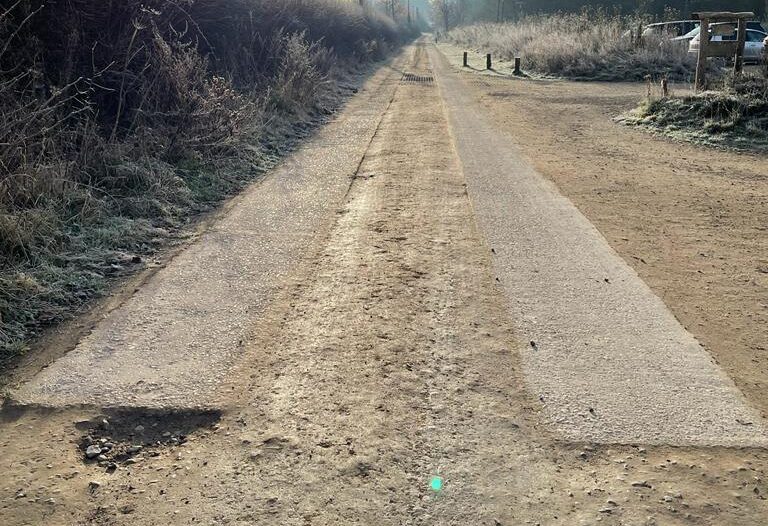
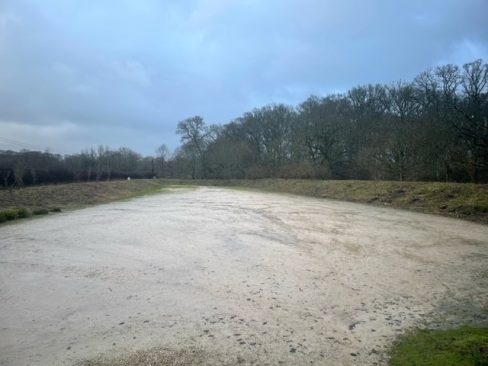
The car park for Knepp Wildland Safaris is reached by driving into Dial Post village and following the signs. Turn into Swallows Lane. As you leave Dial Post village heading towards Shipley village, just beyond the national speed limit signs, there is a turning that leads down a single farm track (with passing places) 500m long . The track consists of two concrete strips and incorporates six speed bumps. Free-roaming animals often wander across the track, but they cannot access the car park.
The car park is available for customers of Knepp Wildland Safaris, Glamping and Camping only, and has capacity for 50 cars. The surface of the car park is Cotswold 20mm stone chip which is suitable for wheelchair users and people with limited mobility or who are visually impaired. There is also a bicycle rack on the lefthand side of the Go Down reception.
Our 12+ Policy
Knepp Wildland Safaris and Campsite are all about the quiet and patient observation of nature. Our campsite with open-air fire-pits, wood-burning stoves and an on-site pond is unsuitable for small children. We welcome guests with responsible children of 12 years and over but would also advise we do not provide additional entertainment for them.
Likewise, our safaris are not suitable for children under 12+ as they may get restless and disturb the focus for other guests. Many of the species in the rewilding project are shy or can be frightened by loud noises or sudden movements. Others may take some time to find and may only be seen at a distance.
Instead, our charity Knepp Wildland Foundation offers bespoke safaris for schools and tours for younger children featuring activities designed to engage them, such as pond-dipping, bug-hunts, and dung-beetle foraging.
For more information contact: wildfutures@kneppwildlandfoundation.org
Dogs’ Policy
We do not allow dogs or pets onto the campsite or on the safaris. Assistance dogs are exempt from this.
Go Down – campsite reception, shop
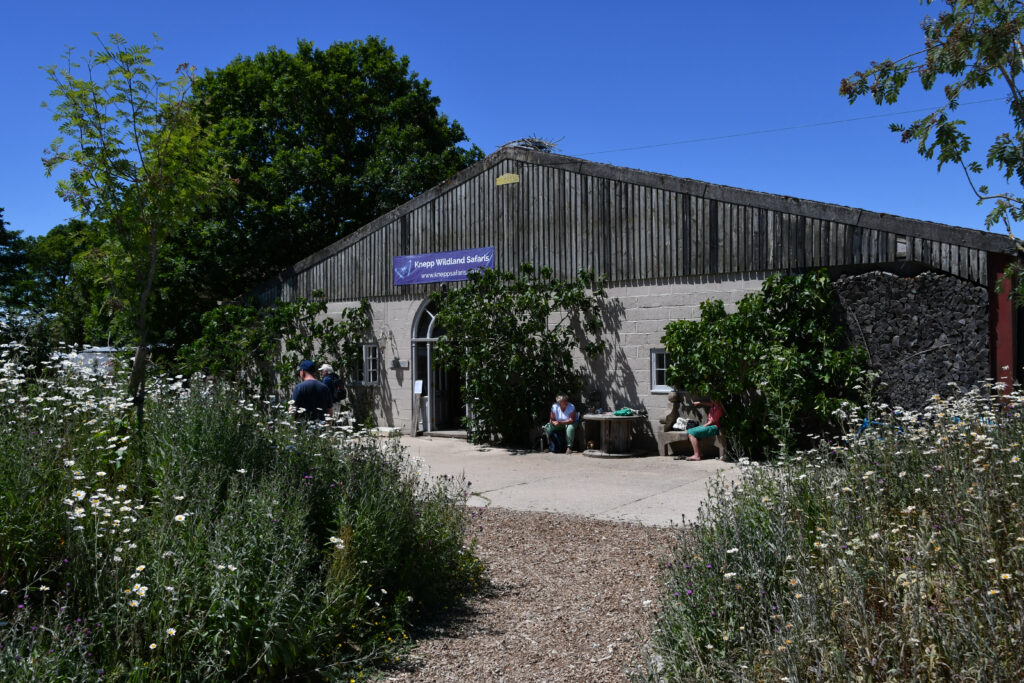
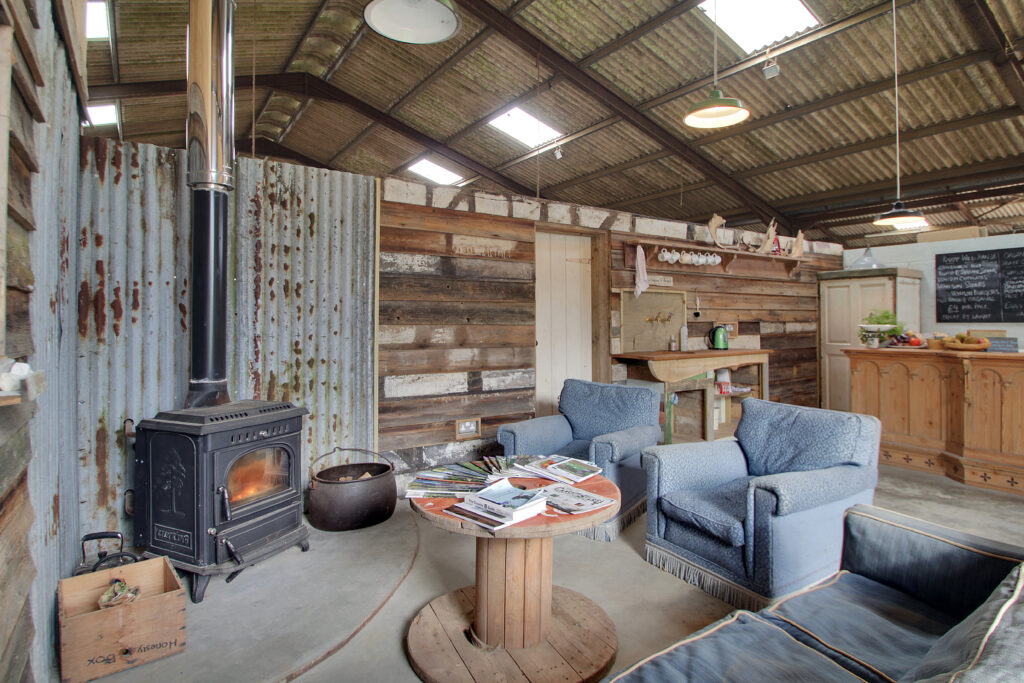

From the car park to the Go Down (reception) is 18 meters with a slight ridge from the car park to the concrete in front of the Go Down. This path is a mix of 20mm stone chip and wood chip. There is a ramp available for the single 10cm step into the reception. Please ask a member of staff to put this in place for you, preferably in advance of your visit. The Go Down door is manual wooden & glass panel door, with a 106cm wide door.
Throughout the reception and shop there is plenty of space to allow for easy access. The flooring is smooth concrete and one level throughout. Seating is a mixture of armchairs and sofas.
Shop prices are displayed in large print on blackboards and slate boards. Staff are present in the shop between the hours 9am-1pm and 2pm-6pm, although this is subject to change.
Go Down – toilets & showers
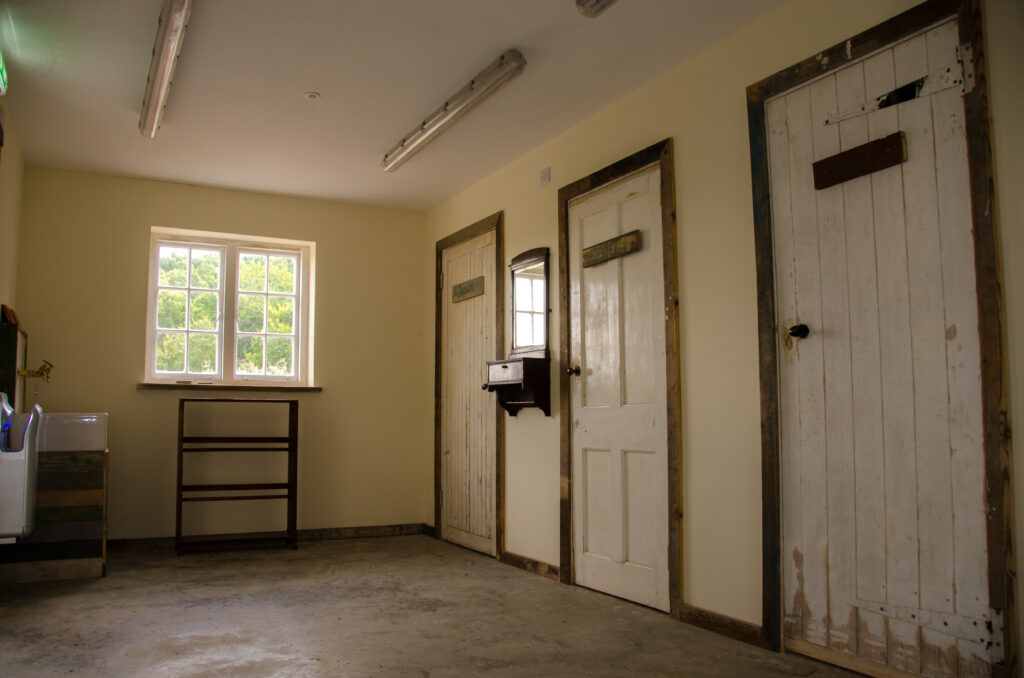
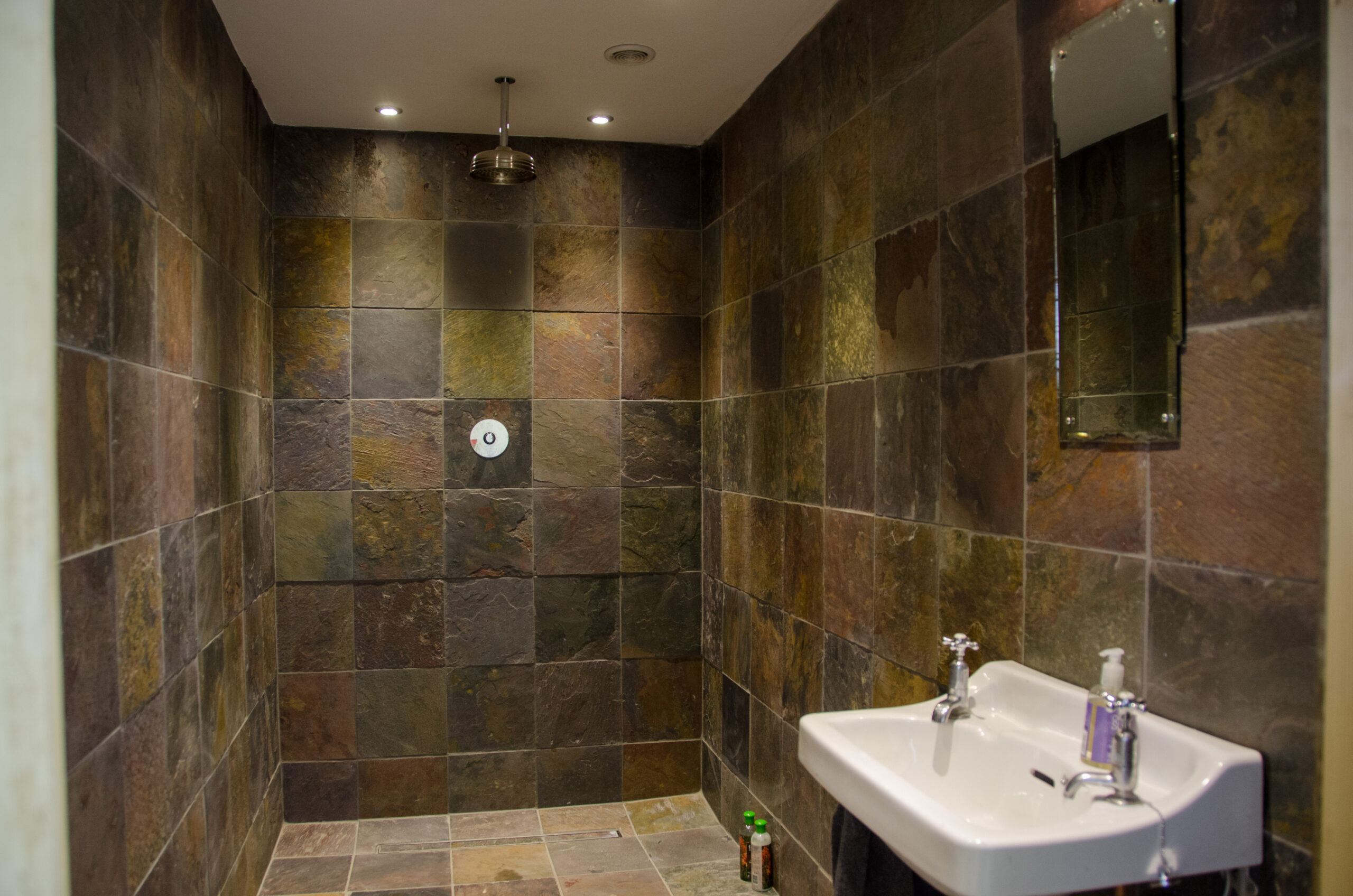
The toilets and showers are for campsite guests only. Two toilets are located in the Go Down including a wheelchair accessible toilet with a door width of 82cm. The floor is smoothed concrete throughout with underfloor heating.
There are also two ‘wet room’ showers with tiled floors, walls, and ceilings and underfloor heating. The entry door width to both showers is 73cm.
The access to the toilets and showers is 24/7 during the camping season (Easter – end Oct).
The Cow Barn
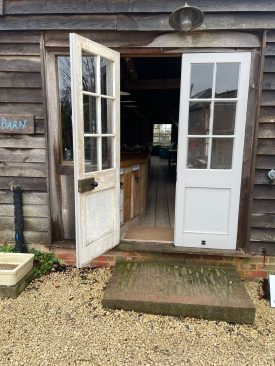
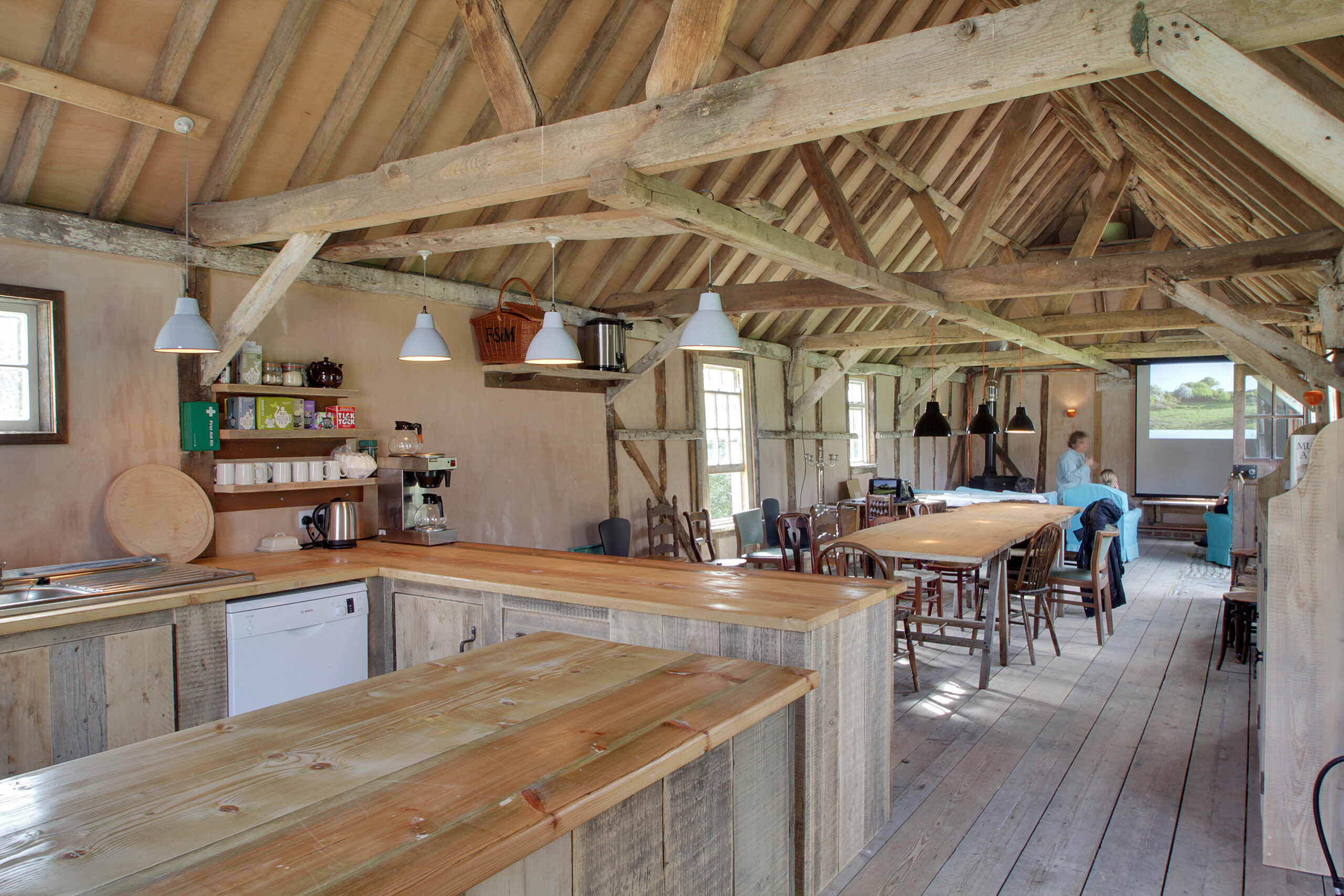
This building is used at the beginning of most safaris. The building is 75 metres from the Go Down along a Cotswold 20mm stone chip surface. There is a step into the Cow Barn of 15cm and the double-door width is 127cm. There is a temporary ramp available for use inside the building that can be deployed but advance notice for this is appreciated. The flooring is wooden floorboards and level throughout. Seating is a mixture of wooden dining chairs, armchairs, and sofas.
Cow Barn Toilet
The toilet next to the Cow Barn is available for safari guests and Cow Barn rentals only. It has a step of 1cm, followed by a step of 6cm. The door width is 71cm. It is not designed as an accessible toilet. However, there is a wheelchair accessible toilet 50m away, up a gentle graduated ramp in the Siloo, next to the Granary.
The Granary
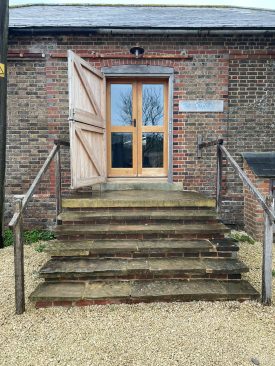
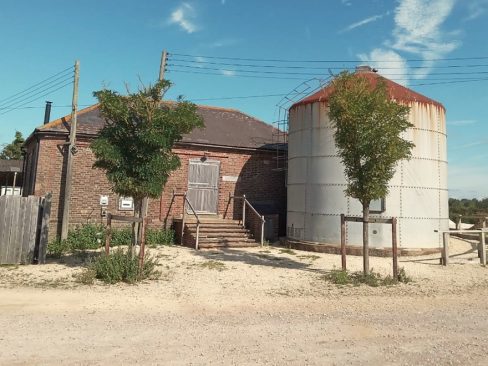
This building is used for workshops, presentations, and exhibitions, and occasionally as the welcome base for safaris. It is 60 metres from the Go Down along a Cotswold 20mm stone chip surface. There are six stone steps into the Granary. Five are 15cm and one is 19cm. The double-door width is 127cm and there is a lip of 26cm. The flooring is wooden floorboards and level throughout. Seating is a mixture of plastic folding chairs and armchairs.
The Granary toilets- the Siloos
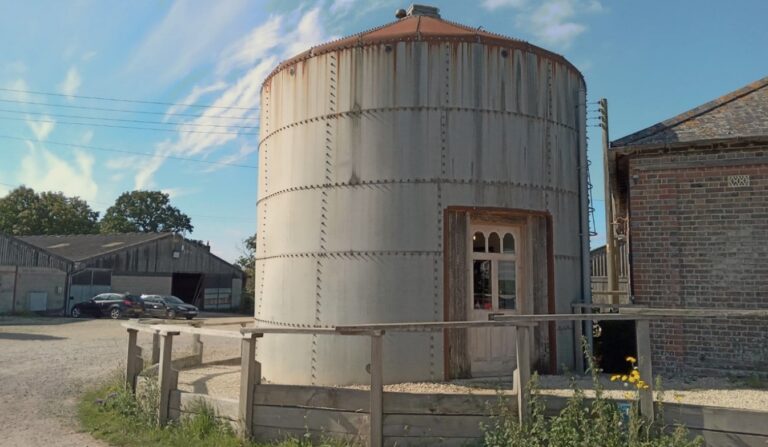
These toilets are for use by guests using the Granary and/or Cow Barn, only. Five toilets are located in a converted grain silo next to the Granary, known as the Siloo. It is accessed by a graduated ramp with Cotswold 20mm stone chip surface and a handrail. The main door is 87cm wide with a lip of 10cm.
There is an accessible toilet with a door width of 106cm.
All toilets have a smooth concrete floor throughout.
Safaris
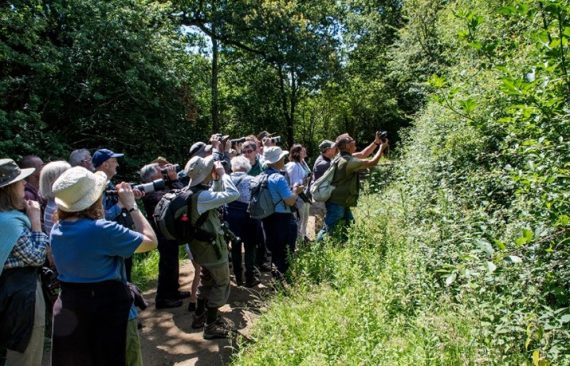
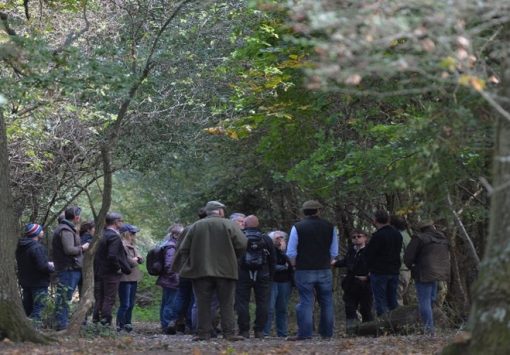
On our general walking safaris, you will need a level of fitness that enables you to walk at a gentle pace, with numerous stops to observe things of interest, for 2-3 hours and walking up to 5km/3miles or so. The ground can be deeply rutted, and sometimes pathways, especially where they are narrow, can be encroached upon by thorny scrub, brambles and nettles. We do our best to keep the main pathways clear but in the growing season we are not always able to keep up with the vegetation growth.
Sturdy shoes/walking boots with ankle support are recommended, long trousers and sleeved shirts, and a walking pole or stick if desired. Wellies are highly recommended if there has been any wet weather. A pre-visit email will list other things you may like to bring, depending on the weather and time of day.
We also run ‘Snail-paced Safaris’ for those who are not able to walk far but would still like an opportunity to explore the rewilding project on foot. This two-hour walk, covering about 1.5km/1 mile, is taken at a very leisurely pace with frequent stops. You’re welcome to carry a shooting stick to sit on during the stops.
Snail-paced Safari – Knepp.
Vehicle Safaris


New safari vehicle details coming soon.
Dietary Requirements
We can cater for all common dietary requirements e.g. gluten-free/ vegetarian/vegan/lactose-free etc on safaris where food is provided. You are required to inform us of your dietary needs at the time of booking.
Glamping
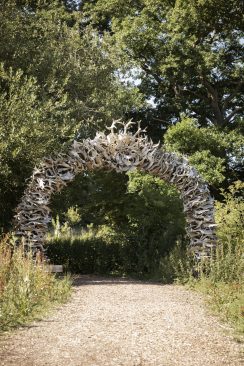
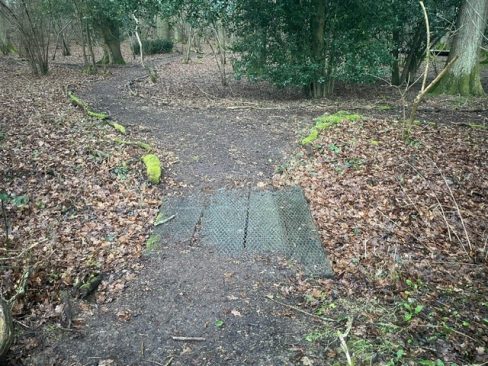
Accommodation and facilities on the Glamping site are accessed by woodchip paths. Access to tree houses, bell tents and the shepherd’s hut in the ancient wood is via a small wooden bridge over a ditch.
Toilets


As well as the two toilets in the Go Down, there are two toilets next to the Bathenon available for both glamping and camping guests. These each have a single wooden door of 72cm wide with a 20cm step up to the toilet. Please be aware that these toilets are 83cm wide in total so narrower than normal.
There is also a composting toilet in the woods, a 30m walk from either treehouse, available for glampers only. The toilet has two steps up, 20cm and 24cm, and a door width of 70cm.
Bathenon
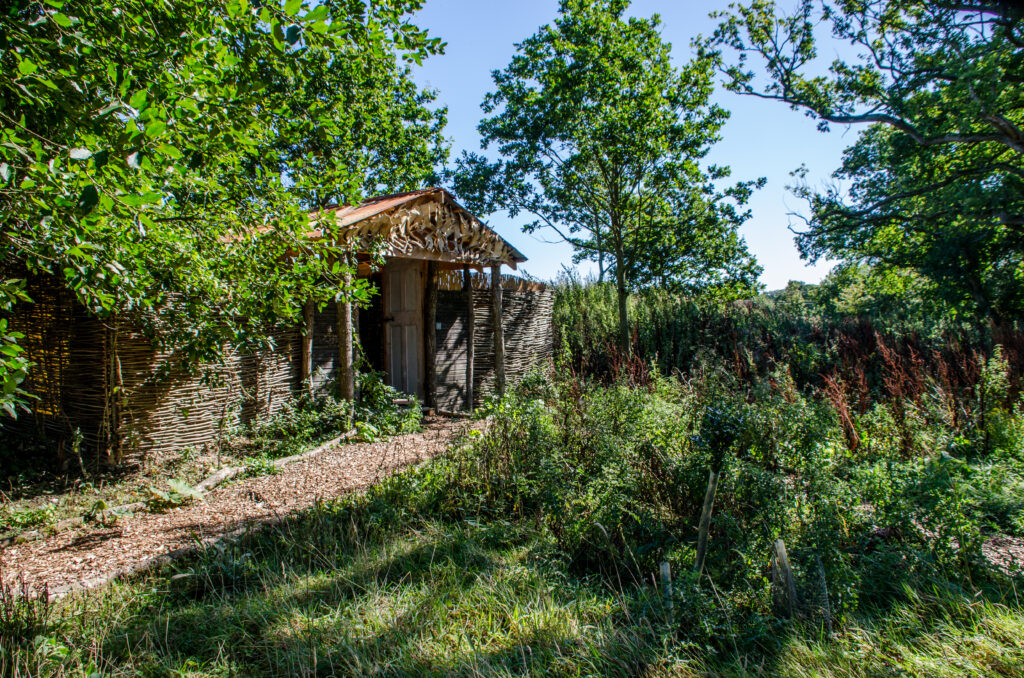

There is an outdoor bath house on the campsite for use by both camping and glamping guests. It contains two free-standing enamel baths, each with an overhead shower rose, in separate open-air rooms with shingle floors punctuated by stepping stones. There is a step up of 10cm onto the main platform of the Bath House, where there is also a large hand basin that stands 93cm high. The doorway into both bathrooms is 72cm wide.
Glamping Kitchen
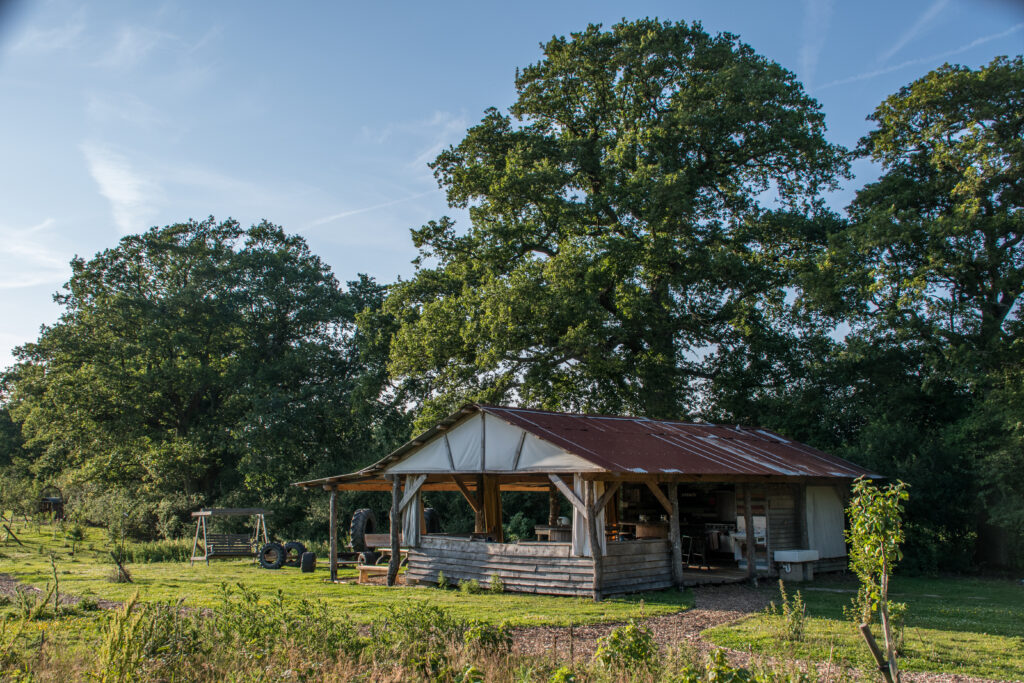
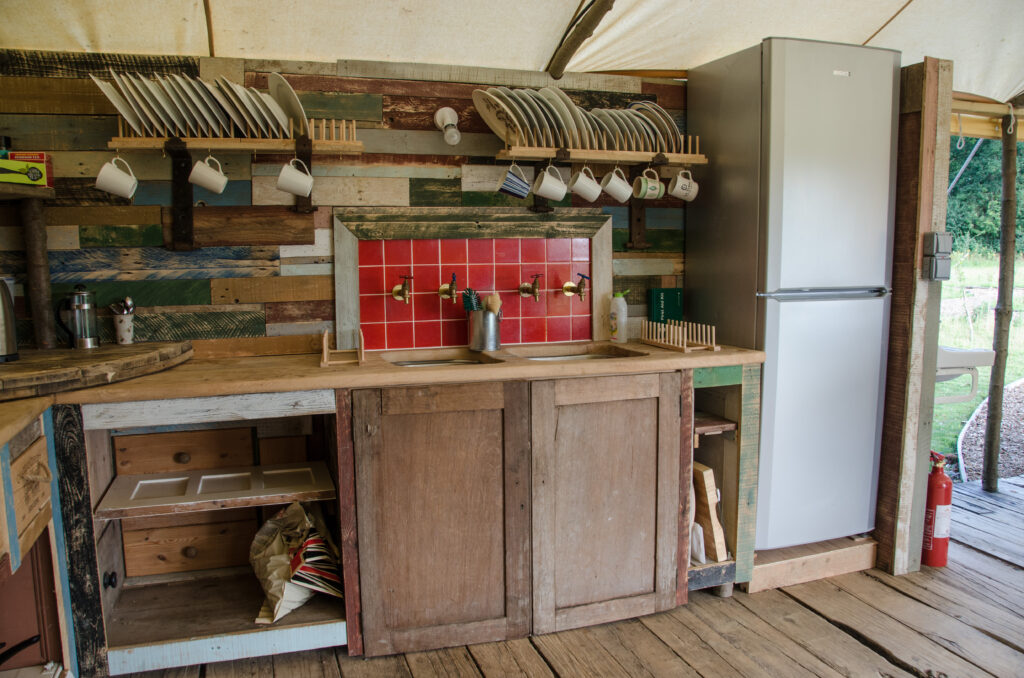
The main undercover cooking area for the glamping guests has canvas openings 245cm wide. The building is 10m long with a step up of 15cm. The floor, made from reclaimed wooden marsh boards, is slightly uneven. Seating is on high stools at cable reel tables (100cm high) or on low benches around the sides (47cm high). The washing-up sinks are 90cm high; the hand-washing basin is 82cm high; and the outside butler sink is 65cm high. The stove is 95cm and work surfaces in the Glamping kitchen are 90cm high.
Glamping Accommodation
Shepherd’s huts
These have a double bed raised to a height of 30cm, with walls on three sides. There are three steps up to door level (14cm, 19cm and 19cm) plus a step into the hut of 10cm. The door width of the Longhorn and Exmoor huts is 65cm wide. The Tamworth hut has double doors, 130cm wide.
Luxury bell tents & yurts
These have king-sized beds; the yurt beds are 63cm off the ground and the luxury tents are 33cm of the ground. There are two steps up to the door level, 15cm and 30cm. The doors range from 58cm to 2m wide.
Treehouses
The Peregrine has a king-sized bed, and the Tawny Owl has a double bed, both 35cm off the ground . The Tawny Owl Treehouse has 15 steps, each 22cm to deck level. The Peregrine Treehouse has 26 steps, each 17 cm high to deck level. The Peregrine also has a bath platform access by a set of 10 steps, each 10cm high. The free standing Hikki bath is 66cm high.
Pitch your own campsite
Campground
This is an undulating wildflower meadow. The paths around the wildflower meadow camping site are grass that is regularly mowed. Path widths are between 70cm and 3 meters. The underlying Wealden clay does mean that in wet weather the water does not drain well, and conditions can become muddy under foot.
The Pitch Up

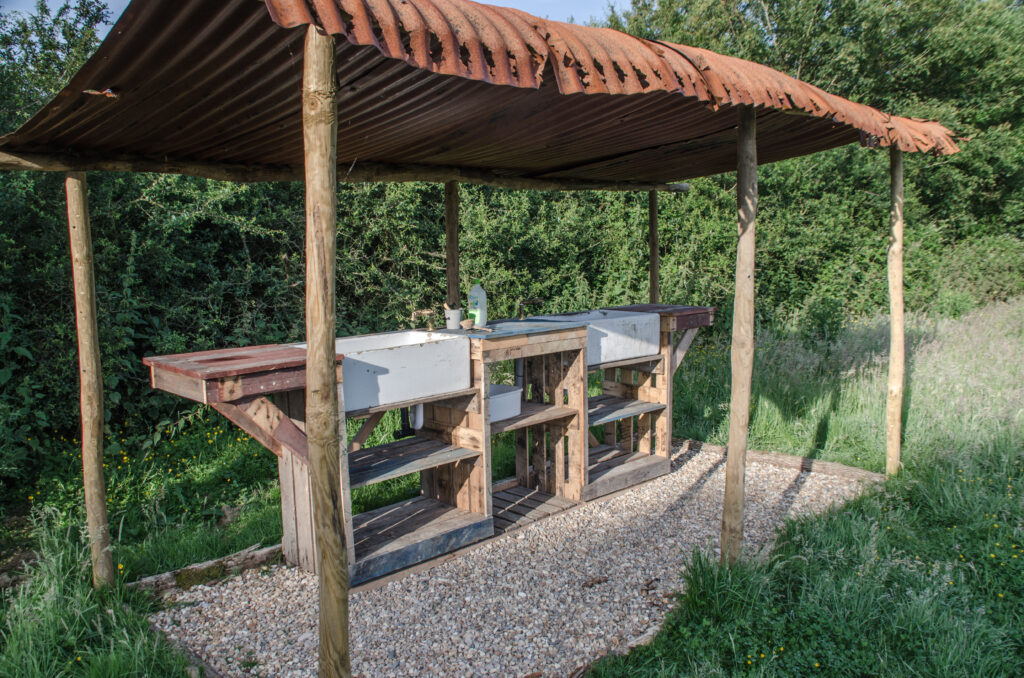
The Pitch-up is off-grid and has limited solar-powered lighting. It is designed like an open-air beach shack to provide cover in bad weather and a place to sit out and watch the sunset. The main covered area has openings either side to step up into. The building is 7m long with a step up onto a 16cm pallet, followed by another step of 30cm. The openings are 77cm wide.
It is equipped with tables and chairs of various heights and styles on slightly uneven wooden floorboards. The area in front of the upcycled wood-burning pizza oven and handwash basin is shingle edged with logs 10cm high. The hand-wash basin is 84cm high, and kitchen counters are 95cm high.
The open-air washing-up sinks, located at ground level on a shingle base nearby, under a corrugated iron roof, are 108cm high.
Campsite Toilets
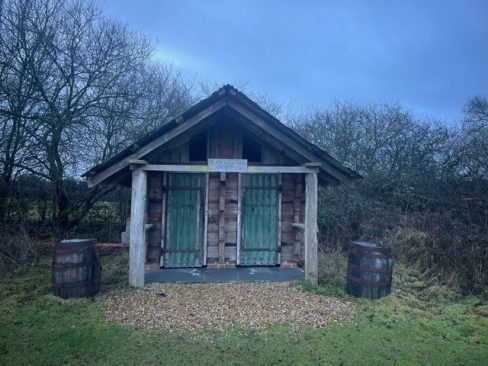
In addition to the two toilets in the Go-Down and the two next to the Bathenon, there are two flushing toilets located on the Pitch Your Own campsite itself, available to campers only. They have a shingle entrance with a 5cm step up onto polished concrete floor. The doors are both 69cm wide.
Campsite Showers
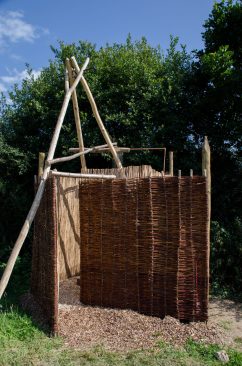
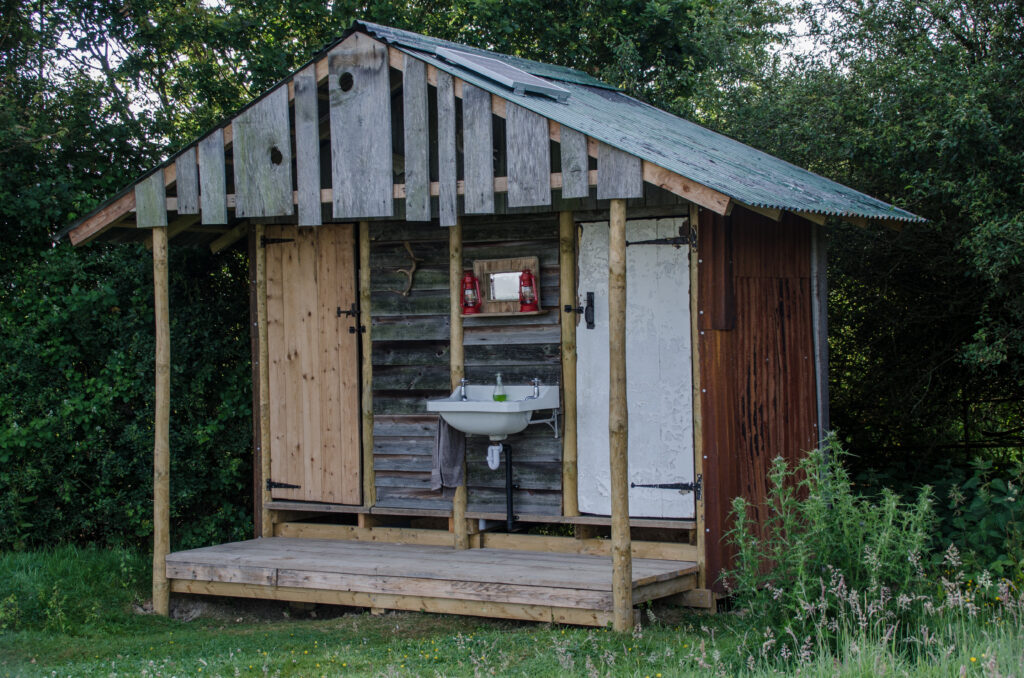
There are three hot water showers on the Pitch Your Own campsite. The open-air shower has an entrance 50cm wide at the narrowest point and a floor base of shingle, with a standard wooden pallet with slip-proof strips on which to stand for showering.
The two undercover showers located at the far end of the camping field have a large step up of 35cm plus a step of 22cm through the doors. One door is 66cm wide; the second is 75cm wide. There is a step up of 9cm into the shower; the shower area is 71cm by 58cm.
The Dairy- Furnished cabin

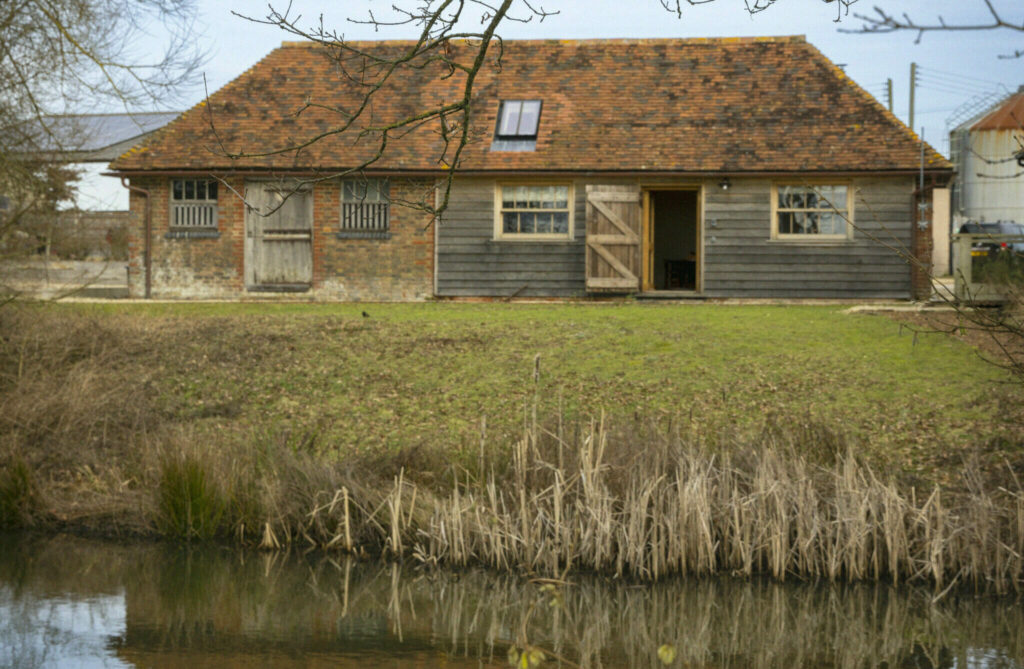
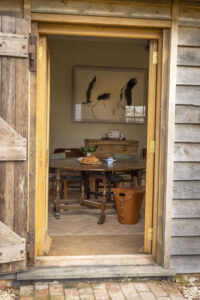
The Dairy
Knepp Wildland Safaris
RH13 8NN
W3W ///newsreel.triangle.bundles
The Dairy is located next to the Cow Barn at Knepp Wildland Safari campsite, opposite the wild swimming pond and adjacent to a working livery. It is accessed by a step of 5cm and a double door 104cm wide with a lip of 16cm.
The kitchen counters are 90cm high. The bathroom contains a toilet, shower, and basin. The height of the toilet is 43cm and the washbasin height is 78cm. The shower area is 87cm by 118cm and is accessed by a step of 20cm.
The bed is accessed by 13 steps, each 18cm high. There is a double bed 60cm off the ground under a low, steeply sloping ceiling.
The Dairy- parking
W3W ///tens.devours.published
The Dairy has a reserved onsite parking space next to it. This can be accessed from New Barn driveway by driving up to the gate adjacent to the Go Down, this gate will open automatically for you, although during the hours of darkness it is key code entry only – this will be supplied with your booking confirmation. Drive carefully through the yard (which is used by horses and riders and public footpath users) and round to end of the Dairy building where there is a Cotswold stone gravel parking bay.
The Bothy- Furnished cabin


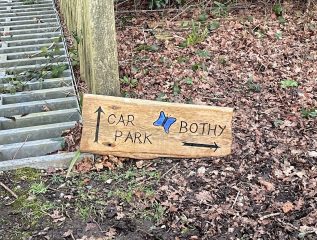
The Bothy
Pound Lane
RH13 8PG
W3W///ocean.sometimes.proof
The Bothy is located in the Middle Block, the Repton Park, not far from Knepp Castle. It is accessed off Pound Lane, down West Drive into the park, where a sign directs you left , at a right angle to the drive, down a track into Spring Wood.
The Bothy is a wooden, single storey former dairy building in the middle of the wood, accessed by two doors. The door into the main bedroom/living room has a step of 16cm and a single door 81.5cm wide with a lip of 10cm. The other door (into the kitchen) has a step of 39cm and a double door 109. wide with a lip of 1.7cm.
The kitchen counters are 91.5cm high. There is an internal door that connects the main area to the kitchen. The internal door width is 83.7cm with a lip of 4cm.
The bathroom contains a toilet, shower, bath, and basin. The height of the toilet is 45cm, the height of the bath is 68cm and the washbasin height is 83cm. The shower area is 107cm by 107cm and is accessed by a step of 6.5cm.
There is a king-sized bed, off the ground.
Bothy external toilets & showers
There is an outside toilet and shower block that is available for wedding hire. The toilet block door has a 2cm lip on the threshold door, which is a wooden manual door with a width of 80cm. Inside there is a flat, tiled floor throughout with four individual unisex toilets. There is a separate shower room with a manual wooden door of 80cm, a tiled floor throughout with a mixer shower in a cubical.
The Bothy- parking
W3W///fabricate.showdown.revised
The car park for the Bothy is located in the wood behind the Bothy and accessed following the signs on the track. The car park is a compacted gravel surface with an undulating woodchip path that leads through the wood to a gate with access to the Bothy entrance.
The Rewilded Walled Garden & Apple Store


Car Parking
Walled Garden Knepp Castle
RH13 8LJ
W3W ///retrain.scooters.proceeds
The car park for the Apple Store and Walled Garden is located off West Drive in the Middle Block of Knepp Estate, 200 metres from Knepp Estate Office. (West Drive is accessed off Pound Lane, just off the A272, and the entrance gate is between two sets of redbrick lodge buildings).
The car park holds about 20 cars and is made up of 20mm shingle with a slight slope. The car park runs up to the door of the Apple Store and the gate into the Walled Garden.
On NGS (National Garden Scheme) open days and for larger events in dry weather, guests may be directed to park 100 metres from the garden car park. This overflow area is grass and tends to be uneven.
If you are coming on a tour to the Walled Garden and need an accessible car parking space, please advise ahead of time and one will be made available for you.
The Apple Store
The Apple Store is a split-level converted Victorian garden building. The main entrance is via a manual glazed wooden double door 158cm wide. This leads onto the lower level with a textured concrete floor. There is a manual glazed wooden door 70cm wide leading out to a cobbled courtyard.
Within the building, there is a 30cm higher level where presentations for garden tours and workshops are held. This is accessed by two 15cm high brick steps which are 95cm wide. The upper level is a slightly undulating brick floor. There is a separate ramped access to this higher level of the building from the car park. This entrance has a manual glazed wooden door which is 83cm wide.
Walled Garden Toilets
There are two toilets next to the Apple Store. They are accessed through a 105cm wide garden gate from the car park. One of the toilets is wheelchair accessible and has a 90cm wide manual wooden door with a smooth concrete finished floor.
Walled Garden
The Walled Garden is accessed from the car park via a 2m wide wooden gate with an inset 60cm wide door that has a 30cm high step up. The gate can easily be opened for better access.
The Rewilded Walled Garden has a variety of meandering, undulating gravel paths ranging from 30cm wide to 120cm wide. These paths are very uneven with a variety of plants growing in them. There is a wide, fairly level path running around the perimeter of the garden and into the Vegetable Garden.
The paths in the Vegetable Garden are more uniform and not as undulating as those in the Rewilded Walled Garden. However, these paths are still of rough, uneven gravel planted out with low-lying creeping herbs.